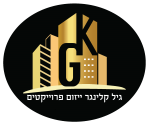The Process of Issuing a Building Permit and How Much Does It Cost to Issue a Building Permit
When you build something, you turn a dream into reality, and every building or structure is “an entire world”.
At our office, every house and structure are adjusted to the needs of its owners, and when we plan any such house or structure we think, foresee and pay attention to the smallest details.
Our office consults and plans the process of issuing a permit, and it also handles this process with the various planning authorities and officials starting from the stage of a dream about building an apartment and until the building permit is actually received.
Our office’s team of experts, which is composed of experienced architects and engineers who have a highly service conscious, specializes in the process of applying for a building permit and expediting the building permits, while acting with transparency, discreteness and with an orientation to a maximum shortening of the timetables.
- ▶ Preparation of work plans and static calculations
- ▶ Confirmations regarding a structure’s stability
- ▶ Preparation of plans for the Homefront Command
- ▶ Building preservation
- ▶ Consolidation and division of lots
- ▶ Supervision over the construction process
- ▶ Plans for the registration at the land registration bureau
- ▶ Performance measurements and specification of the renovation work and materials that will be used.
- ▶ The advancements of plans of NOP 38
- ▶ Preparation of architectural plans
- ▶ Engineering design
- ▶ Building additions and construction extensions
- ▶ Retroactive construction licensing and qualifications of construction excesses
- ▶ Demolition orders
- ▶ Apartment split-ups
- ▶ Municipal master plans that are within a local and district jurisdiction.
- Preparation of work plans and static calculations
- Confirmations regarding a structure’s stability
- Preparation of plans for the Homefront Command
- Building preservation
- Consolidation and division of lots
- Supervision over the construction process
- Plans for the registration at the land registration bureau
- Performance measurements and specification of the renovation work and materials that will be used.
- The advancements of plans of NOP 38
- Preparation of architectural plans
- Engineering design
- Building additions and construction extensions
- Retroactive construction licensing and qualifications of construction excesses
- Demolition orders
- Apartment split-ups
- Municipal master plans that are within a local and district jurisdiction.

If you want to schedule a professional consultation meeting,
then call +972-52-3339566 or leave your details here below:

